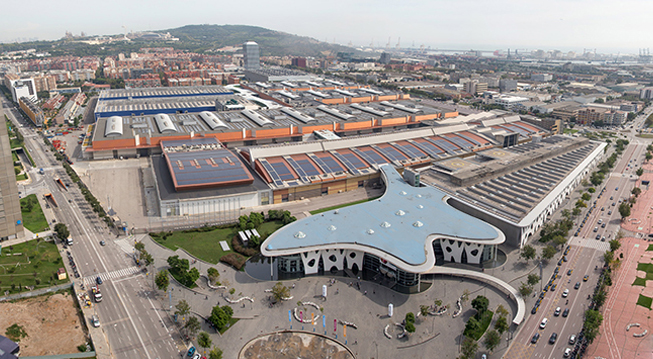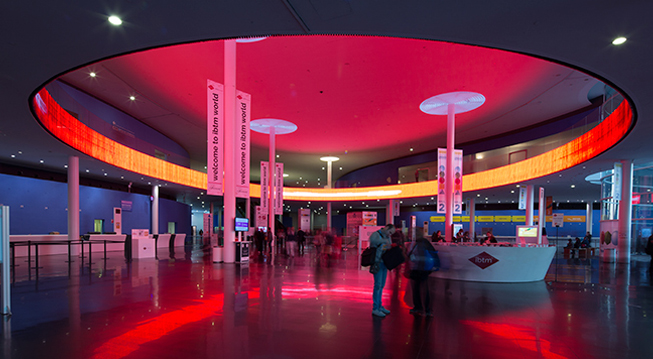 Gran Vía fairgrounds - Fira de Barcelona
Gran Vía fairgrounds - Fira de Barcelona
Av. Joan Carles I, 64 -
08908 L'HOSPITALET DE LLOBREGAT
+34 932 332 000
guestevents@firabarcelona.com
https://guestevents.firabarcelona.com/en/enclosure/granvia/
08908 L'HOSPITALET DE LLOBREGAT
+34 932 332 000
guestevents@firabarcelona.com
https://guestevents.firabarcelona.com/en/enclosure/granvia/
DIRECTOR OF SALES AND SERVICES:
MS. MARTA DOMÈNECH
MS. MARTA DOMÈNECH
The Fira Barcelona Gran Via exhibition centre is one of the largest and most modern in Europe, and it is highly rated by organisers, exhibitors and visitors around the world.
Designed by the Japanese architect Toyo Ito, winner of the Pritzker Prize, it combines a spectacular exterior with respect for the environment, meeting the needs of exhibitors and visitors with creativity and efficiency.
The 198,500m2 of exhibition space is divided between eight pavilions, and there is an enormous car park for more than 5,000 vehicles.
The architectural design of the space combines various sources of natural energy with the aim of maximising sustainability and reducing environmental impact.
In addition to the Gran Via site's exhibition space, there is a wealth of services and operational and logistical support for all kinds of events.
| MEETING ROOMS | ||||||
|---|---|---|---|---|---|---|
| Hall 1 | 14000 | 0 | 0 | 0 | 0 | |
| Hall 2 | 32000 | 0 | 0 | 0 | 0 | |
| Hall 3 | 43000 | 0 | 0 | 0 | 0 | |
| Hall 4 | 20000 | 0 | 0 | 0 | 0 | |
| Hall 5 | 17000 | 0 | 0 | 0 | 0 | |
| Hall 6 | 20000 | 0 | 0 | 0 | 0 | |
| Hall 7 | 17000 | 0 | 0 | 0 | 0 | |
| Hall 8.0 | 13800 | 0 | 0 | 0 | 0 | |
| Hall 8.1 | 12700 | |||||
| Plenary room | 27000 | |||||












