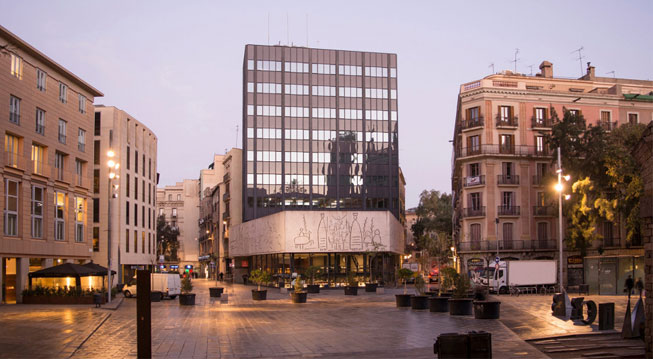 COAC - Col·legi d'Arquitectes de Catalunya
COAC - Col·legi d'Arquitectes de Catalunya
Plaça Nova, 5
08002 BARCELONA
+34 933 067 814
pguitart@coac.net
www.centreobertarquitectura.com/es/el-centro/barcelona/
08002 BARCELONA
+34 933 067 814
pguitart@coac.net
www.centreobertarquitectura.com/es/el-centro/barcelona/
GENERAL MANAGER:
MS. SONIA OLIVERAS
CORPORATE RELATIONS:
MS. PILAR GUITART
MS. SONIA OLIVERAS
CORPORATE RELATIONS:
MS. PILAR GUITART
Located in the historic centre of Barcelona, the building that is home to the Architects' Association of Catalonia (COAC) offers a site like no other for holding any number of events.
Designed by the architect Xavier Busquets in 1962, the building is part of the legacy of modern Catalan architecture. The openness and versatility of the spaces in its interior, recently renovated by the team at Peris+Toral Arquitectes, make it the ideal place for a host of different activities.
The auditorium, located next to two large friezes designed by Pablo Picasso, has one of the most innovative sets of audiovisual equipment in the city. The space can be used for a myriad of purposes and, with the Picasso room as an annex, can also accommodate large-scale events.
The second floor, with access to the terrace, is the pe
rfect space for catered events, cocktails and smaller, more intimate gatherings. Looking directly over Barcelona Cathedral, it truly is an emblematic and exclusive space.
The Sala Mirador, on the top floor of the building, lives up to its name as a viewpoint and offers a 360° view of the city. This open space is an exceptional place to host presentations, concerts or dinners.
| MEETING ROOMS | ||||||
|---|---|---|---|---|---|---|
| Sala d'actes | 210 | 180 | 80 | |||
| Espai Picasso | 220 | 120 | 60 | |||
| Sala Polivalent | 175 | 50 | 30 | |||
| Terrassa | 116 | 40 | 30 | |||
| Sala Mirador | 175 | 90 | 50 | |||
| Aula 1 | 25 | 12 | 12 | |||
| Aula 2 | 62 | 35 | 35 | |||
| Aula 3 | 62 | 35 | 35 | |||
| Aula Solá Morales | 63 | 16 | 16 | 16 | ||
| Sala de Juntes | 20 | 15 | 15 | |||












