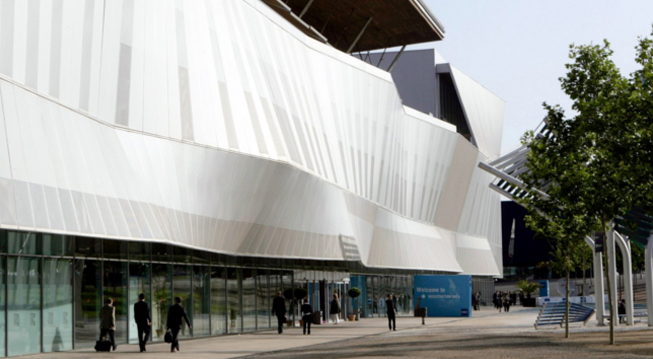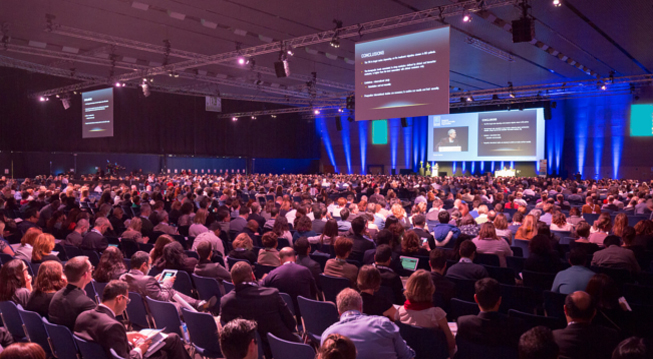 CCIB - Centre de Convencions Internacional de Barcelona
CCIB - Centre de Convencions Internacional de Barcelona
MANAGING DIRECTOR:
MR. MARC RODRIGUEZ
DIRECTOR OF SALES,MARKETING&COMMUNICATION:
MS. CAROLINA GARCIA SERRA
MR. MARC RODRIGUEZ
DIRECTOR OF SALES,MARKETING&COMMUNICATION:
MS. CAROLINA GARCIA SERRA
Located by the sea, the CCIB (Barcelona International Convention Centre) is an emblem of Barcelona’s avant-garde architecture.
The CCIB, with its modern, versatile and functional building of 100.000sqm, ceilings up to 12m high and a capacity to host up to 15,000 delegates, was designed to give more prominence to light.
It consists of two buildings of a great architectural value, the Convention Centre and the Forum Auditorium, both joined by an underground walkway.
The venue, which was inaugurated in 2004, is equipped with the latest technology and offers a large range of top-quality services that can be adapted to host all kinds of national and international events.
Since it opened in 2004, the CCIB has hosted more than 1.000 events of different industries, organized by national and international institutions, associations and corporations, attracting more than 4,500,000 delegates. It has been the venue for congresses such as GI Cancer, Cirse, Euroanaesthesia and ECTRIMS and conventions including CineEurope, Gartner and SAP.
The CCIB has a strong commitment to the Environment having the mission of managing waste, in-house recycling, achieving energy efficiency, reducing water consumption and compensate its own Co2 emissions.
| MEETING ROOMS | ||||||
|---|---|---|---|---|---|---|
| Forum Building | 0 | 0 | 0 | 0 | 0 | |
| Level P-1 | 0 | 0 | 0 | 0 | 0 | |
| Auditorium | 0 | 3096 | 0 | 0 | 0 | - |
| Foyer Auditorium + balcony | 2340 | 0 | 0 | 0 | 1400 | - |
| Connection Passage | 1673 | 0 | 0 | 0 | 1200 | 2,40/3,20 |
| Convention Center | 0 | 0 | 0 | 0 | 0 | |
| Level P0 | 0 | 0 | 0 | 0 | 0 | |
| Exhibition Hall (Area 1+2+3+4+5+6+7+8) | 11340 | 14228 | 7016 | 7360 | 9220 | 5,70/11,50 |
| Foyer | 790 | 0 | 0 | 0 | 0 | 2,79 |
| Entrance Hall | 3760 | 0 | 0 | 1380 | 3500 | 3,31/5,50 |
| Level M1 | 0 | 0 | 0 | 0 | 0 | |
| Foyer | 832 | 0 | 0 | 0 | 0 | 2,55 |
| VIP Area | 320 | 209 | 104 | 170 | 250 | 2,60 |
| Level P1 | 0 | 0 | 0 | 0 | 0 | |
| Foyer 1 | 1295 | 0 | 0 | 0 | 1200 | 2,60/6,50 |
| Meeting Room 111 | 420 | 361 | 180 | 280 | 400 | 5,7 |
| Meeting Room 112 | 844 | 819 | 370 | 550 | 700 | 5,7 |
| Meeting Room 113 | 430 | 361 | 180 | 280 | 400 | 5,7 |
| Meeting Room 114 | 420 | 361 | 180 | 260 | 400 | 5,7 |
| Meeting Room 115 | 420 | 361 | 180 | 260 | 400 | 5,7 |
| Meeting Room 116 | 420 | 361 | 180 | 260 | 400 | 5,7 |
| Meeting Room 117 | 878 | 781 | 364 | 550 | 700 | 5,7 |
| Meeting Room 118 | 95 | 85 | 40 | 60 | 80 | 3,70 |
| Meeting Room 119 | 95 | 85 | 40 | 60 | 80 | 3,70 |
| Meeting Room 120 | 95 | 85 | 40 | 60 | 80 | 3,70 |
| Meeting Room 121 | 95 | 85 | 40 | 60 | 80 | 3,70 |
| Meeting Room 122 | 95 | 85 | 40 | 60 | 80 | 3,70 |
| Meeting Room 123 | 95 | 85 | 40 | 60 | 80 | 3,70 |
| Meeting Room 124 | 95 | 85 | 40 | 60 | 80 | 3,70 |
| Meeting Room 125 | 95 | 85 | 40 | 60 | 80 | 3,70 |
| Meeting Room 127 | 95 | 85 | 40 | 60 | 80 | 3,70 |
| Meeting Room 128 | 95 | 85 | 40 | 60 | 80 | 3,70 |
| Meeting Room 129 | 95 | 85 | 40 | 60 | 80 | 3,70 |
| Meeting Room 130 | 95 | 85 | 40 | 60 | 80 | 3,70 |
| Meeting Room 131 | 95 | 85 | 40 | 60 | 80 | 3,70 |
| Meeting Room 132 | 95 | 85 | 40 | 60 | 80 | 3,70 |
| Meeting Room 133 | 95 | 85 | 40 | 60 | 80 | 3,70 |
| Meeting Room 134 | 95 | 85 | 40 | 60 | 80 | 3,70 |
| Level M2 | 0 | 0 | 0 | 0 | 0 | |
| Meeting Room M211 | 58 | 45 | 16 | 30 | 40 | 2,63 |
| Meeting Room M212 | 58 | 45 | 16 | 30 | 40 | 2,63 |
| Meeting Room M213 | 58 | 45 | 16 | 30 | 40 | 2,63 |
| Meeting Room M214 | 58 | 45 | 16 | 30 | 40 | 2,63 |
| Meeting Room M215 | 58 | 45 | 16 | 30 | 40 | 2,63 |
| Meeting Room M216 | 34 | 20 | 8 | 20 | 30 | 2,63 |
| Meeting Room M217 | 34 | 20 | 8 | 20 | 30 | 2,63 |
| Meeting Room M218 | 34 | 20 | 8 | 20 | 30 | 2,63 |
| Meeting Room M219 | 34 | 20 | 8 | 20 | 30 | 2,63 |
| Meeting Room M220 | 34 | 20 | 8 | 20 | 30 | 2,63 |
| Meeting Room M221 | 34 | 20 | 8 | 20 | 30 | 2,63 |
| Level P2 | 0 | 0 | 0 | 0 | 0 | |
| Foyer A | 790 | 0 | 0 | 0 | 800 | 2,61 |
| Banquet Hall | 1665 | 1598 | 762 | 1180 | 1300 | 5,60/9,25 |
| Terrace Banquet Hall | 447 | 0 | 0 | 200 | 0 | - |
| Foyer B | 354 | 0 | 0 | 0 | 300 | 2,62 |
| Meeting Room 211 | 863 | 819 | 372 | 550 | 700 | 5.7 |
| Meeting room 212 | 420 | 361 | 180 | 280 | 400 | 5.7 |
| * Most of the rooms can be combined together. You can see all the details on www.ccib.es | 0 | 0 | 0 | 0 | 0 | |
| * Muchas de las salas pueden combinarse entre ellas. Puede ver todos los detalles en www.ccib.es | 0 | 0 | 0 | 0 | 0 | |
| * La plupart des salles peuvent être combinées ensemble. Vous pouvez voir tous les détails sur www.ccib.es | 0 | 0 | 0 | 0 | 0 | |
| * Moltes de les sales poden combinar-se entre elles. Podeu veure tots els detalls a www.ccib.es | 0 | 0 | 0 | 0 | 0 | |












