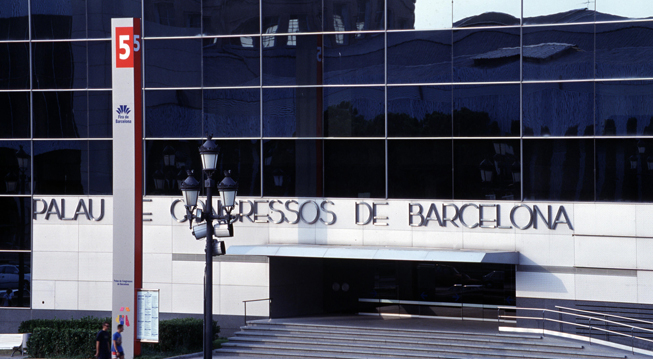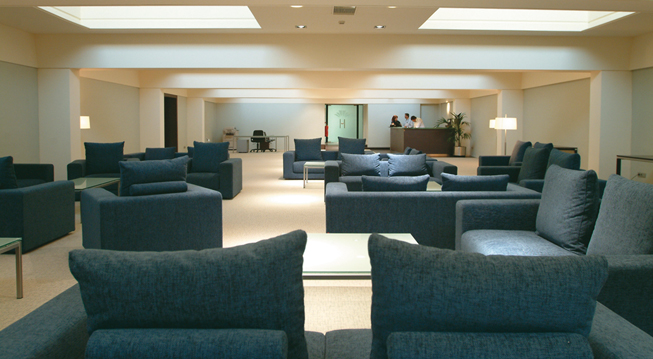 Barcelona Congress Centre - Fira de Barcelona
Barcelona Congress Centre - Fira de Barcelona
Av. Reina Maria Cristina, s/n -
08004 BARCELONA
+34 932 332 000
guestevents@firabarcelona.com
https://guestevents.firabarcelona.com/enclosure/montjuic/palau-congressos/
08004 BARCELONA
+34 932 332 000
guestevents@firabarcelona.com
https://guestevents.firabarcelona.com/enclosure/montjuic/palau-congressos/
GUEST EVENTS SALES DIRECTOR:
MS. ANNA HUGUET
MS. ANNA HUGUET
Centrally located and easily accessible with a wide range of hotels, shops, restaurants and bars nearby, against the backdrop of the iconic and beautiful Montjuïc fountains, the Barcelona Conference Centre has positioned itself as a clear favourite among businesses and organisations that need a central, spacious and versatile venue for their trade exhibitions and scientific and cultural meetings. The most outstanding features of the conference centre are its auditorium seating 1,100 people (it can be reduced to 800 people approx.), exhibition room covering a surface area of 3,500m2, and superb terrace with stunning views of the iconic Magic Fountain, together with its strategic location.
| MEETING ROOMS | ||||||
|---|---|---|---|---|---|---|
| Level 0 | 1500 | 0 | 0 | 300 | 600 | 2,57/5,7 |
| Level 2 (foyer) | 860 | 0 | 0 | 450 | 2,35/3,6 | |
| Level -1 | 3846 | 0 | 0 | 1500 | 2000 | 5,5 |
| Room 1 | 41 | 0 | 0 | 0 | 0 | 3.3 |
| Room 2 | 40 | 0 | 0 | 0 | 0 | 3,3 |
| Room 3 | 183 | 150 | 80 | 40 | 134 | 3,4 |
| Room 4 | 104 | 75 | 56 | 20 | 64 | 3,7 |
| Room 5 | 281 | 250 | 132 | 60 | 200 | 3,5 |
| Room 6 | 315 | 320 | 156 | 70 | 200 | 3,4 |
| Room 7 | 42 | 3,4 | ||||
| Room 8 | 143 | 100 | 70 | 90 | 2,4 | |
| Room 9 | 138 | 100 | 50 | 40 | 90 | 2,5 |
| Room 10 | 100 | 50 | 30 | 80 | 87 | 2,4 |
| VIP Room | 350 | 0 | 0 | 100 | 215 | 2,4 |












